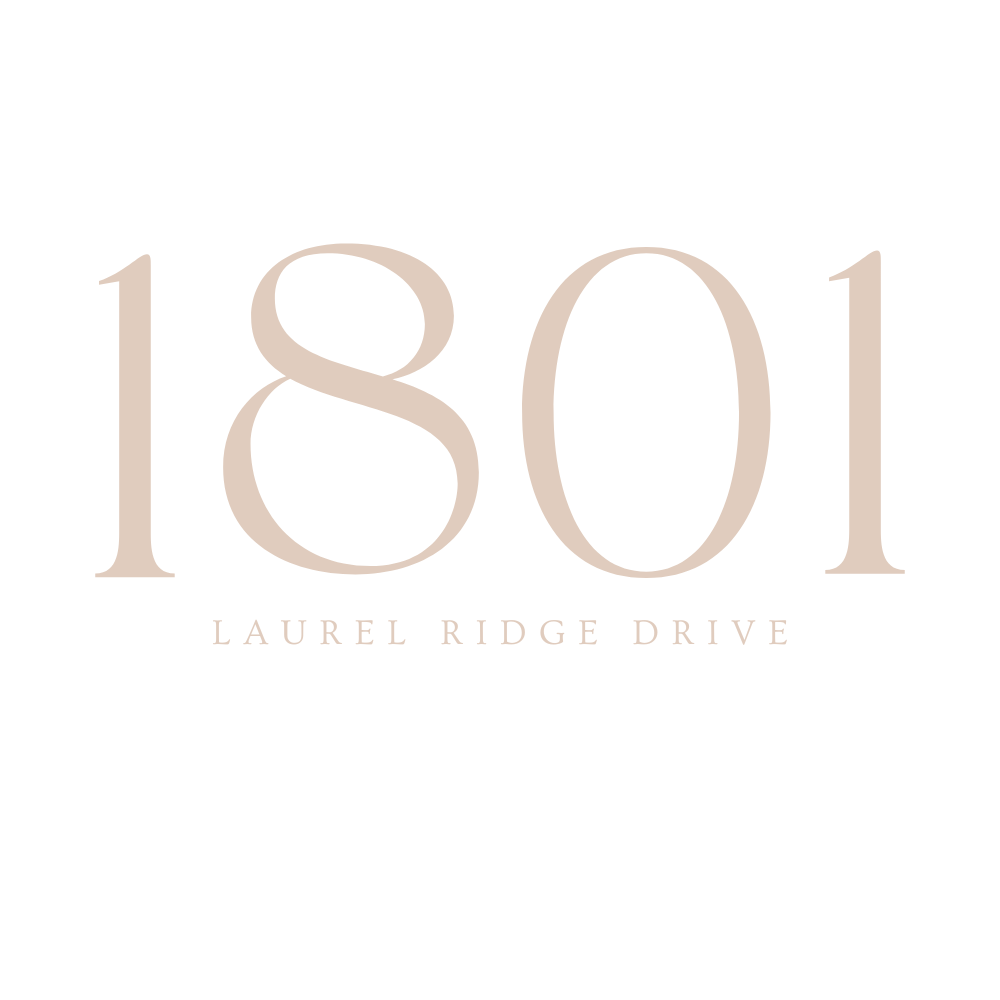About 1801 Laurel Ridge Drive
1801 Laurel Ridge Drive is a property of rare distinction. Set high above the city with an unobstructed view of the Nashville skyline, the residence is defined by clean architectural lines, soaring volumes of space, and a seamless connection to its surroundings. Natural light moves through walls of glass, framing the horizon and creating an atmosphere that is both commanding and serene. Every element has been considered, every finish deliberate, resulting in a home that is as functional as it is extraordinary.
The interiors reflect a standard of design found only in the world’s most exceptional residences. At the center is the only full Officine Gullo kitchen in Tennessee, a statement of Italian engineering and artistry. The primary suite is anchored by custom closets from LA Closet Design, balancing elegance with precision. A secondary kitchen, private fitness studio with sauna and steam, 600+ bottle European dine-in wine cellar, walk-in humidor, theater, and secure safe room expand the home’s capabilities while maintaining its cohesion. Each space has been crafted not as an amenity, but as an extension of a singular vision.
Outdoors, the architecture continues its dialogue with the landscape. The pool terrace is defined by a ShadeFX pergola with a retractable, all-weather roof, creating a setting that adapts to every season. A wood-fired pizza oven, infinity-edge pool and spa, and panoramic skyline views establish an environment where daily living carries the ease of a private resort. 1801 Laurel Ridge is not simply a residence. It is a statement of permanence, privacy, and presence in the heart of Nashville.
8,223 sqft
1.74 Acres
6 bedrooms
5 full bathrooms
3 half bathrooms
1 spa bathroom
Home Specs
-
Custom Iron Lion doors and windows throughout the residence
A one-of-a-kind Officine Gullo kitchen, handcrafted in Florence, Italy — the only full Gullo installation in Tennessee — paired with Gaggenau refrigeration and freezing systems
Every kitchen detail is bespoke, from ceramic steel construction and brass-and-walnut hardware to custom drawer liners and backlit glass cabinetry
Ceiling beams reclaimed from a historic mule barn north of Nashville, reimagined by master craftsmen
Pecky Cypress accents in ceilings and fireplace surrounds, complemented by pine plank ceilings in the kitchen and pine flooring throughout the main and upper levels
Hand-crafted bronze banisters and handrails and custom iron curtain rods, designed and forged for the residence
Iron Lion accordion doors with one-touch glide systems opening seamlessly to the exterior
Rumsford wood-burning fireplace with gas starter, finished with antique herringbone terracotta tiles sourced in France and a custom-carved limestone mantel
Elevator access to all three levels of the estate
Venetian plaster walls in the dining room, accented with inlaid strips of leather for a striking, textural finish
-
Hand-sculpted Italian faucets and fixtures, each piece imported for the residence
A hand-carved Carrara marble soaking tub, honed from a single block of stone and imported from Italy
‘Book-matched’ and heated Archipelago marble floors throughout
Calacatta marble shower surround and countertops for timeless elegance
Smart Toto toilet in the private water closet
In-set drawer safe with fingerprint technology for secure storage
Primary Closets by LA Closet Design
His Closet
Integrated laundry center for convenience
Custom backlit cabinetry
Dedicated tie and watch organizer
Extensive drawer space
Her Closet
Custom brown jewelry safe
Built-in belt and scarf organizer, ironing station, and ladder
Boot organization rack designed for both storage and display
Private beverage center
-
Custom Iron Lion doors and windows throughout the residence
Three oversized garage bays accommodating six vehicles, with infrastructure to expand capacity to twelve with lift systems
An expansive butler’s pantry for additional storage and catering support
Home theater with five smart screens and specialty acoustic paneling on walls and ceilings, designed to double as a professional-grade recording studio
Secure safe room and weather shelter, featuring an interior deadbolt and exterior fingerprint access
A dine-in wine cellar seating 14+, crafted with racks made from reclaimed Silver Oak barrels, terracotta tile inlays, and custom iron magnum racks
Walk-in humidor showcasing a rare 1907 cigar display case
Secondary entertainment kitchen with Wolf and Sub-Zero appliances, opening to a flexible entertainment space
Oversized fitness studio designed for private training
Spa bath with a Nordic sauna and state-of-the-art steam shower
Washer and dryer hookup for added convenience
-
Four bedrooms, each with its own ensuite bath for privacy and comfort
Flexible fifth room, ideal as an additional bedroom, nursery, playroom, or office
Custom walk-in closets in every room, designed for both style and function
Thoughtful layouts that maximize natural light and flow
Premium finishes carried consistently throughout each bedroom and bath
Versatile design that adapts seamlessly to family living, guests, or entertaining needs
Laundry center located on the third level for added convenience
-
Unobstructed views of the Downtown Nashville skyline
Complete exterior redesign by renowned landscape architect Stephen Hackney
Outdoor kitchen with Dynamic Cooking System (DCS) appliances
Pool pavilion with a ShadeFX retractable, waterproof roof
Wood-burning fireplace on the covered patio and within the pavilion
Fully functioning antique Italian stone sink, built into the ridge beneath the pool pavilion
Superior wood fired pizza oven incorporated into the covered patio fireplace
Newly built pool and spa with handmade ceramic tile, infinity trough, and layout pad, inspired by Villa San Michele in Florence
Gas fire pit on the back patio
Covered patio with a retractable screen system
Dedicated outdoor half bath for poolside entertaining
